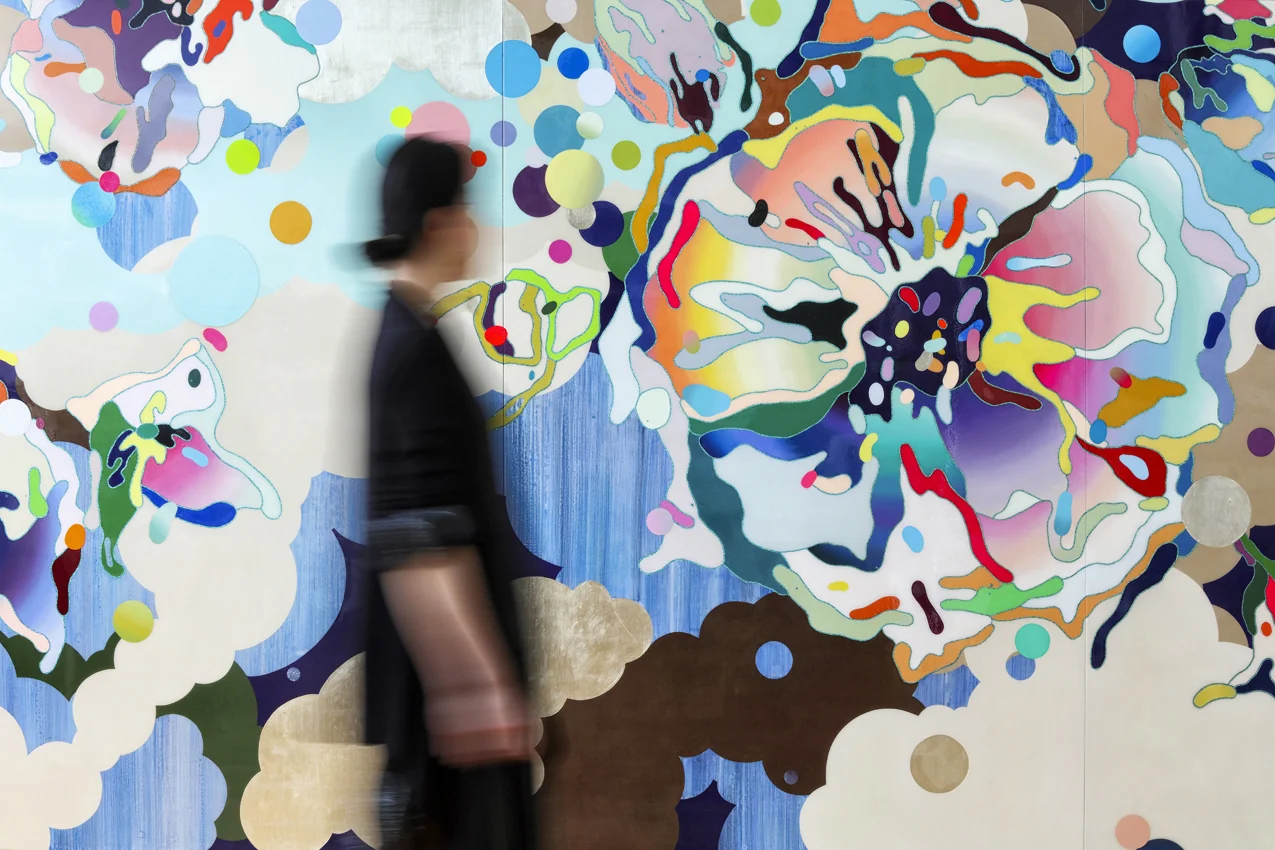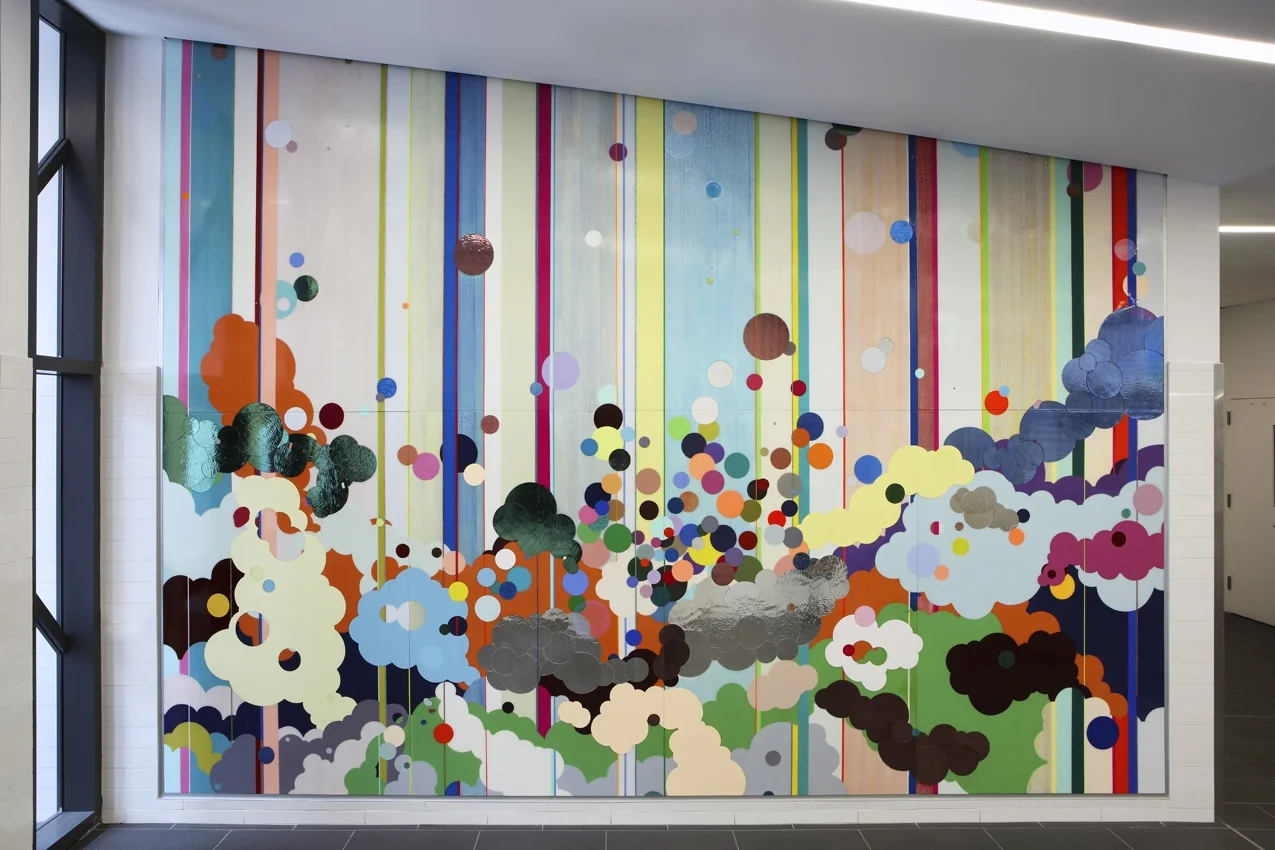






















2022
30’ x 4’ 4” (arch shaped ceiling)
Acrylic, mica, various genuine gold, Korean mother of pearl on custom wood panel
Commissioned by Meju, Long Island City, New York
Interior design by CRÈME Design

2022
30’ x 4’ 4” (arch shaped ceiling)
Acrylic, mica, various genuine gold, Korean mother of pearl on custom wood panel
Commissioned by Meju, Long Island City, New York
Interior design by CRÈME Design
Photography: Su min Park

2021
53’ x 9’ 10” x 2”
Mixed media on custom panel
Commissioned by LA County Department of Arts and Culture, LA County Department of Mental Health, and LA County Department of Workforce Development, Aging and Community Services
Architecture/ Interior design by Gensler

2021
53’ x 9’ 10” x 2”
Mixed media on custom panel
Commissioned by LA County Department of Arts and Culture, LA County Department of Mental Health, and LA County Department of Workforce Development, Aging and Community Services

2021
53’ x 9’ 10” x 2”
Mixed media on custom panel
Commissioned by LA County Department of Arts and Culture, LA County Department of Mental Health, and LA County Department of Workforce Development, Aging and Community Services
Photography: Joshua White

2017
Fred and Pamela Buffett Cancer Center
Omaha, Nebraska
12' x 16' x 2"
Commissioned by Fred and Pamela Buffett Cancer Center in collaboration with University of Nebraska Medical Center and Nebraska Arts Council.
Photography: Costas Picadas

2017
Fred and Pamela Buffett Cancer Center
Omaha, Nebraska
12' x 16' x 2"
Commissioned by Fred and Pamela Buffett Cancer Center in collaboration with University of Nebraska Medical Center and Nebraska Arts Council.
Photography: Arron Zavitz

2017
Fred and Pamela Buffett Cancer Center
Omaha, Nebraska
12' x 16' x 2"
Commissioned by Fred and Pamela Buffett Cancer Center in collaboration with University of Nebraska Medical Center and Nebraska Arts Council.

2017
Fred and Pamela Buffett Cancer Center
Omaha, Nebraska
12' x 16' x 2"
Commissioned by Fred and Pamela Buffett Cancer Center in collaboration with University of Nebraska Medical Center and Nebraska Arts Council.

The Cambria Heights School
Queens, New York
Architecture/ Interior design by Kenny and Kahn Architects

2016
12.5' x 16' x 2"
Acrylic, glitter, colored mirror, resin on custom panel
Commissioned by the New York City Department of Education and the NYC School Construction Authority in collaboration with the NYC Department of Cultural Affairs Percent for Art Program.

2016
12.5' x 16' x 2"
Acrylic, glitter, colored mirror, resin on custom panel
Commissioned by the New York City Department of Education and the NYC School Construction Authority in collaboration with the NYC Department of Cultural Affairs Percent for Art Program.

2016
12.5' x 16' x 2"
Acrylic, glitter, colored mirror, resin on custom panel
Commissioned by the New York City Department of Education and the NYC School Construction Authority in collaboration with the NYC Department of Cultural Affairs Percent for Art Program.

2016
12.5' x 16' x 2"
Acrylic, glitter, colored mirror, resin on custom panel
Commissioned by the New York City Department of Education and the NYC School Construction Authority in collaboration with the NYC Department of Cultural Affairs Percent for Art Program.